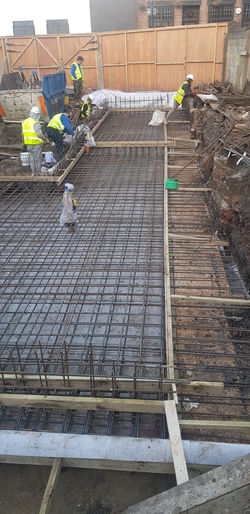top of page

PROJECT SUMMARY
Bespoke New Build House.
This project includes the demolition of the existing dewlling and total clearance of the site.
Underpinning , and piling works. Concrete frame construction form the ground floor to the first floor , follwoed by 2 floors of Structural steel
Architectural Cladding, Oak Staircases, and high specification internal finishes, incorporating renewable technology.
-
Contracts Signed August 2018,
-
Commencement on site September 2018
-
Completion scheduled for September 2019
The project is designed by A-Zero Architects with Graphics renders provided by James Whitaker
New Build Home
Bermondsey , SE16
PROJECT GALLERY
FEW STILLS FROM THIS PROJECT
 |  |  |  |  |
|---|---|---|---|---|
 |  |  |
bottom of page
